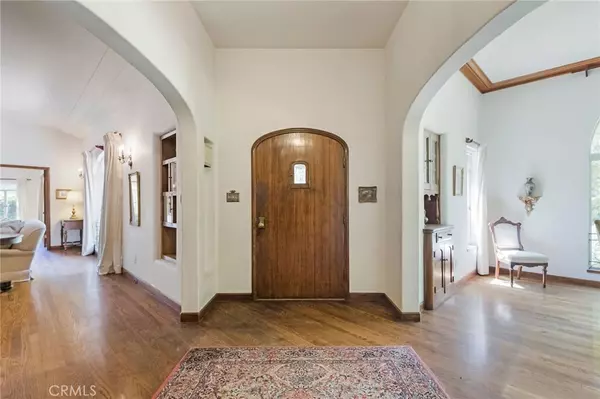4 Beds
5 Baths
4,009 SqFt
4 Beds
5 Baths
4,009 SqFt
Key Details
Property Type Single Family Home
Sub Type Single Family Residence
Listing Status Active
Purchase Type For Sale
Square Footage 4,009 sqft
Price per Sqft $323
MLS Listing ID SN24167784
Bedrooms 4
Full Baths 4
Half Baths 1
HOA Y/N No
Year Built 1939
Lot Size 1.470 Acres
Property Description
Location
State CA
County Butte
Zoning R1
Rooms
Other Rooms Outbuilding, Storage, Workshop
Main Level Bedrooms 2
Interior
Interior Features Beamed Ceilings, Built-in Features, Breakfast Area, Ceiling Fan(s), Separate/Formal Dining Room, Eat-in Kitchen, High Ceilings, Storage, Bedroom on Main Level, Main Level Primary, Primary Suite, Workshop
Heating Central
Cooling Central Air
Flooring Carpet, Wood
Fireplaces Type Living Room
Fireplace Yes
Appliance Electric Oven, Electric Range, Disposal
Laundry Inside, Laundry Room
Exterior
Parking Features Garage, Guest, Gated
Garage Spaces 2.0
Garage Description 2.0
Pool In Ground, Private
Community Features Biking, Sidewalks, Park
Utilities Available Electricity Connected, Natural Gas Connected
View Y/N Yes
View Park/Greenbelt, Neighborhood
Roof Type Composition
Accessibility Safe Emergency Egress from Home
Porch Patio
Attached Garage Yes
Total Parking Spaces 4
Private Pool Yes
Building
Lot Description Back Yard, Front Yard, Lawn, Landscaped, Near Park, Secluded, Sprinkler System, Trees, Yard
Dwelling Type House
Story 2
Entry Level Two
Sewer Septic Tank
Water Well
Level or Stories Two
Additional Building Outbuilding, Storage, Workshop
New Construction No
Schools
School District Chico Unified
Others
Senior Community No
Tax ID 002040032000
Acceptable Financing Submit
Listing Terms Submit
Special Listing Condition Trust

"My job is to find and attract mastery-based agents to the office, protect the culture, and make sure everyone is happy! "






