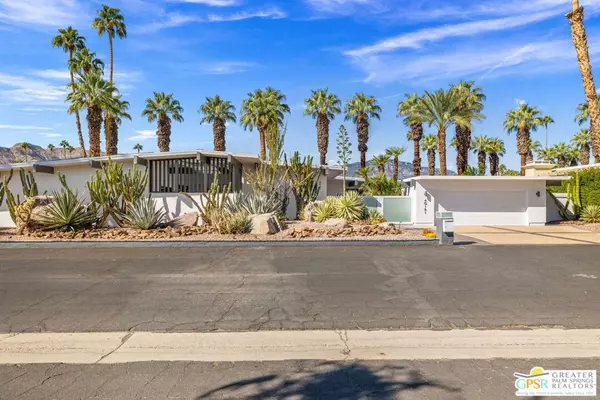3 Beds
4 Baths
3,372 SqFt
3 Beds
4 Baths
3,372 SqFt
Key Details
Property Type Single Family Home
Sub Type Single Family Residence
Listing Status Active
Purchase Type For Sale
Square Footage 3,372 sqft
Price per Sqft $828
Subdivision Thunderbird C.C.
MLS Listing ID 24456873
Bedrooms 3
Full Baths 1
Half Baths 1
Three Quarter Bath 2
Condo Fees $7,415
HOA Fees $7,415/ann
HOA Y/N Yes
Year Built 1978
Lot Size 0.410 Acres
Property Description
Location
State CA
County Riverside
Area 321 - Rancho Mirage
Zoning ESF
Interior
Interior Features Separate/Formal Dining Room, Eat-in Kitchen, Atrium, Walk-In Closet(s)
Heating Central
Fireplaces Type Living Room
Furnishings Unfurnished
Fireplace Yes
Appliance Dishwasher, Refrigerator
Laundry In Garage
Exterior
Parking Features Door-Multi, Garage
Pool Gunite, In Ground, Private
View Y/N Yes
View Park/Greenbelt, Golf Course, Lake, Mountain(s)
Attached Garage Yes
Total Parking Spaces 3
Private Pool Yes
Building
Story 1
Entry Level One
Architectural Style Mid-Century Modern
Level or Stories One
New Construction No
Others
Senior Community No
Tax ID 684020035
Security Features 24 Hour Security
Special Listing Condition Standard

"My job is to find and attract mastery-based agents to the office, protect the culture, and make sure everyone is happy! "






