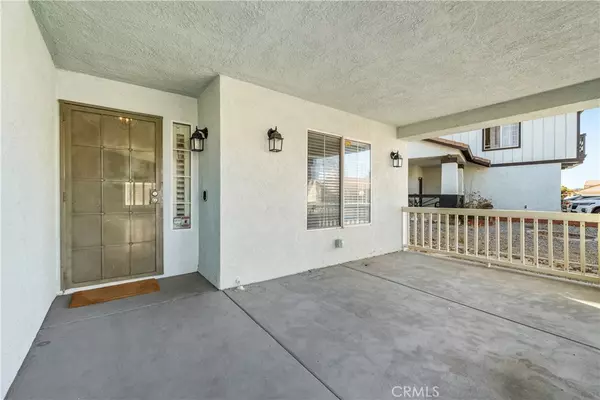3 Beds
2 Baths
1,590 SqFt
3 Beds
2 Baths
1,590 SqFt
OPEN HOUSE
Sat Jan 18, 12:00pm - 3:00pm
Key Details
Property Type Single Family Home
Sub Type Single Family Residence
Listing Status Active
Purchase Type For Sale
Square Footage 1,590 sqft
Price per Sqft $254
MLS Listing ID IG25003494
Bedrooms 3
Full Baths 2
Construction Status Turnkey
HOA Y/N No
Year Built 1993
Lot Size 5,719 Sqft
Property Description
Inside, you'll find a cozy living area with a wood-burning stove, ideal for the colder months, and new blinds throughout. The indoor laundry room adds convenience, and the home comes with a refrigerator, washer, and dryer. The primary bedroom features a walk-in closet, and the en-suite bathroom includes dual sinks.
Enjoy the outdoors on the charming front porch, perfect for relaxation. The backyard offers a sparkling pool with solar heating, a fire pit, and plenty of space for entertainment. The front yard has a new rockscape, providing low-maintenance landscaping and great curb appeal.
Additional features include a whole house fan, soft water system and a camera security system. Located near schools, parks, and shopping, this home has everything you need!
Schedule your showing today and make this wonderful home yours!
Location
State CA
County San Bernardino
Area Vic - Victorville
Rooms
Main Level Bedrooms 3
Interior
Interior Features Ceiling Fan(s), Granite Counters, Open Floorplan, All Bedrooms Down, Main Level Primary, Primary Suite, Walk-In Closet(s)
Heating Central, Wood Stove
Cooling Central Air, Whole House Fan
Flooring Carpet, Vinyl
Fireplaces Type Family Room
Inclusions Washer, Dryer, Refrigerator
Fireplace Yes
Appliance Dishwasher, Gas Oven, Gas Range, Gas Water Heater, Microwave, Refrigerator, Water Softener, Dryer, Washer
Laundry Inside
Exterior
Parking Features Door-Multi, Garage, Paved
Garage Spaces 2.0
Garage Description 2.0
Fence Wood
Pool Private
Community Features Sidewalks
Utilities Available Electricity Connected, Natural Gas Connected, Sewer Connected, Water Connected
View Y/N Yes
View Desert
Roof Type Tile
Accessibility See Remarks
Porch Front Porch, Patio
Attached Garage Yes
Total Parking Spaces 2
Private Pool Yes
Building
Lot Description Back Yard, Desert Front
Dwelling Type House
Story 1
Entry Level One
Foundation Slab
Sewer Public Sewer
Water Public
Architectural Style Traditional
Level or Stories One
New Construction No
Construction Status Turnkey
Schools
High Schools Silverado
School District Victor Valley Union High
Others
Senior Community No
Tax ID 3134231840000
Security Features Carbon Monoxide Detector(s),Smoke Detector(s)
Acceptable Financing Cash, Cash to New Loan, Conventional, FHA, Submit, VA Loan
Listing Terms Cash, Cash to New Loan, Conventional, FHA, Submit, VA Loan
Special Listing Condition Standard

"My job is to find and attract mastery-based agents to the office, protect the culture, and make sure everyone is happy! "






