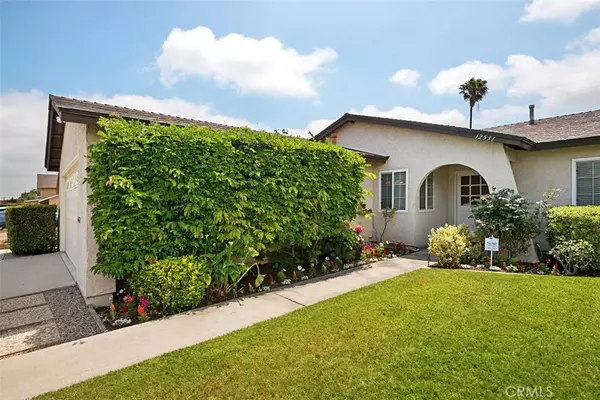$660,675
$650,000
1.6%For more information regarding the value of a property, please contact us for a free consultation.
4 Beds
2 Baths
1,373 SqFt
SOLD DATE : 08/01/2019
Key Details
Sold Price $660,675
Property Type Single Family Home
Sub Type Single Family Residence
Listing Status Sold
Purchase Type For Sale
Square Footage 1,373 sqft
Price per Sqft $481
Subdivision A Nice House !
MLS Listing ID PW19143005
Sold Date 08/01/19
Bedrooms 4
Full Baths 1
Three Quarter Bath 1
Construction Status Additions/Alterations,Building Permit
HOA Y/N No
Year Built 1971
Lot Size 8,494 Sqft
Acres 0.195
Property Description
** BEAUTIFUL 4 BEDROOM - 1.75 BATH SINGLE FAMILY HOME LOCATED ON A LARGE ( APPRX. 8,500 SQ. FT. ) LOT AND LOVED BY THE SAME OWNER AND HIS FAMILY SINCE NEW IN 1971 ** OPEN, SPACIOUS FLOOR PLAN WITH LOTS OF LIGHT AND HIGH CIELINGS ** LARGE LIVING ROOM WITH COZY FIREPLACE OPENS TO AN UPGRADED KITCHEN AND DINING AREA ** ALL BEDROOMS ARE GOOD SIZE AND BOTH BATHROOMS HAVE BEEN UPGRADED ** THE LIVING ROOM OPENS TO A BEAUTIFUL ENCLOSED PATIO ( PERMITED ) WHICH IS PERFECT FOR A RECREATION OR BONUS ROOM
WITH APPRX. 375 SQ. FT. ( ** NOT COUNTED IN THE SIZE OF THE HOME ** ) 2 PATIOS FOR YOUR OUTDOOR ENJOYMENT + LARGE YARDS FOR THE KIDS TO PLAY ** THIS HOME IS WELL LOCATED AND CLOSE TO SCHOOLS, PARKS, SHOPPING, TRANSPORTATION ( OCTD ), MEDICAL CENTERS, FREEWAYS, ENTERTAINMENT AND MORE ** CALL FOR FURTHER DETAILS ! **
Location
State CA
County Orange
Area 63 - Garden Grove S Of Chapman, W Of Euclid
Zoning R-1
Rooms
Other Rooms Shed(s), Storage
Main Level Bedrooms 4
Ensuite Laundry Washer Hookup, Gas Dryer Hookup, In Garage
Interior
Interior Features Granite Counters, High Ceilings, Open Floorplan, Storage, All Bedrooms Down, Bedroom on Main Level, Main Level Master
Laundry Location Washer Hookup,Gas Dryer Hookup,In Garage
Heating Forced Air
Cooling None
Flooring Laminate, Tile, Vinyl
Fireplaces Type Living Room
Fireplace Yes
Appliance Dishwasher, Electric Cooktop, Electric Oven, Free-Standing Range, Disposal, Microwave, Vented Exhaust Fan
Laundry Washer Hookup, Gas Dryer Hookup, In Garage
Exterior
Garage Concrete, Direct Access, Door-Single, Driveway, Garage Faces Front, Garage, Garage Door Opener, Storage
Garage Spaces 2.0
Garage Description 2.0
Fence Average Condition, Block, Wood
Pool None
Community Features Biking, Curbs, Street Lights, Suburban, Sidewalks, Park
Utilities Available Cable Available, Electricity Connected, Natural Gas Connected, Phone Connected, Sewer Connected, Water Connected
View Y/N No
View None
Roof Type Composition
Accessibility None
Porch Enclosed, Open, Patio
Parking Type Concrete, Direct Access, Door-Single, Driveway, Garage Faces Front, Garage, Garage Door Opener, Storage
Attached Garage Yes
Total Parking Spaces 4
Private Pool No
Building
Lot Description Back Yard, Front Yard, Garden, Sprinklers In Rear, Sprinklers In Front, Lawn, Landscaped, Level, Near Park, Near Public Transit, Sprinkler System, Yard
Faces East
Story 1
Entry Level One
Foundation Slab
Sewer Public Sewer, Sewer Tap Paid
Water Public
Architectural Style Mediterranean
Level or Stories One
Additional Building Shed(s), Storage
New Construction No
Construction Status Additions/Alterations,Building Permit
Schools
Middle Schools Lathrop
School District Garden Grove Unified
Others
Senior Community No
Tax ID 08922258
Security Features Prewired,Security System,Smoke Detector(s)
Acceptable Financing Cash, Cash to New Loan, FHA 203(k)
Listing Terms Cash, Cash to New Loan, FHA 203(k)
Financing Other
Special Listing Condition Standard, Trust
Read Less Info
Want to know what your home might be worth? Contact us for a FREE valuation!

Our team is ready to help you sell your home for the highest possible price ASAP

Bought with Winston Covington • Coldwell Banker Res. Brokerage

"My job is to find and attract mastery-based agents to the office, protect the culture, and make sure everyone is happy! "






