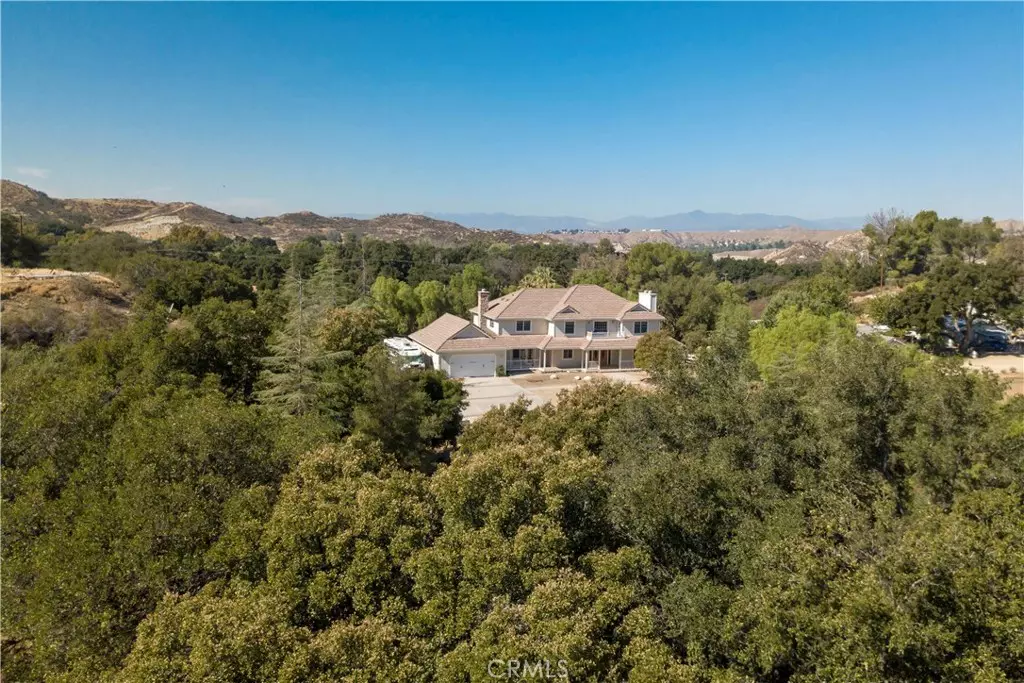$1,015,000
$1,100,000
7.7%For more information regarding the value of a property, please contact us for a free consultation.
5 Beds
4 Baths
4,457 SqFt
SOLD DATE : 12/27/2018
Key Details
Sold Price $1,015,000
Property Type Single Family Home
Sub Type Single Family Residence
Listing Status Sold
Purchase Type For Sale
Square Footage 4,457 sqft
Price per Sqft $227
Subdivision Custom Sand Canyon (Csand)
MLS Listing ID SR18259378
Sold Date 12/27/18
Bedrooms 5
Full Baths 3
Half Baths 1
Construction Status Repairs Cosmetic
HOA Y/N No
Year Built 1992
Lot Size 2.579 Acres
Acres 2.5792
Property Description
Akin to the newly designed Sand Canyon Country Club, Hotel & Spa & future development of Vista Canyon, this Sand Canyon estate is a work in progress. Exceptional craftsmanship exudes at this custom home built by well-known local builder, Mike Morrell. Recently sanded SOLID OAK HARDWOOD flooring downstairs will be amazing with your finish of choice. There are a few items which need attention but the quality of the workmanship is like none-other in recent past. Bring your imagination and vision to create your masterpiece. Sprawling 4,457 square feet include 5 bedrooms, 4 baths, formal living & dining rooms, grand entrance, fabulous family room with fireplace, family kitchen, downstairs office/library with built-in glass front cabinets, master suite complete with romantic balcony & mountain views, en-suite bath & walk-in closet, LAUNDRY CHUTE from upstairs bedroom hallway into the cabinet above the laundry sink downstairs, central vacuum system, 9 foot ceilings, crown moldings, solid oak mantels. 3-car garage has a workshop and drive-through design. COMPLETE RV HOOK-UPS & parking. Room to store your RV, Boat, Truck, Trailers, etc. Over 2.74 acres of land for your workshop/RV Garage, Barn, animals, cars, toys, gardening, recreation, entertainment. Adjacent 7,219 sq ft lot included APN #2841-003-071. Call today for an immediate viewing...
Location
State CA
County Los Angeles
Area Sand - Sand Canyon
Zoning SCNU4
Rooms
Ensuite Laundry Laundry Chute, Inside, Laundry Room
Interior
Interior Features Built-in Features, Balcony, Ceiling Fan(s), Ceramic Counters, Crown Molding, Cathedral Ceiling(s), Central Vacuum, Coffered Ceiling(s), High Ceilings, Open Floorplan, Pantry, Pull Down Attic Stairs, Storage, Sunken Living Room, Tile Counters, All Bedrooms Up, Jack and Jill Bath, Walk-In Pantry, Walk-In Closet(s), Workshop
Laundry Location Laundry Chute,Inside,Laundry Room
Heating Central, Forced Air, Natural Gas
Cooling Central Air, Dual, Whole House Fan, Attic Fan
Flooring Tile
Fireplaces Type Family Room, Gas, Living Room, Master Bedroom
Fireplace Yes
Appliance Barbecue, Double Oven, Dishwasher, Electric Oven, Gas Cooktop, Refrigerator
Laundry Laundry Chute, Inside, Laundry Room
Exterior
Exterior Feature Barbecue
Garage Boat, Concrete, Garage Faces Front, Garage, Garage Door Opener, Gated, On Site, Oversized, Private, Garage Faces Rear, RV Hook-Ups, RV Access/Parking, One Space, Storage, Workshop in Garage
Garage Spaces 3.0
Garage Description 3.0
Fence Vinyl
Pool None
Community Features Foothills, Golf, Gutter(s), Horse Trails, Stable(s), Near National Forest
Utilities Available Cable Connected, Electricity Connected, Natural Gas Connected, Phone Connected, Water Connected
View Y/N Yes
View Canyon, Hills, Mountain(s), Panoramic
Roof Type Shingle,Tile
Accessibility Adaptable For Elevator, Safe Emergency Egress from Home, Parking, Accessible Doors, Accessible Hallway(s)
Porch Rear Porch, Covered, Deck, Front Porch, Open, Patio, Porch, Wood, Wrap Around
Parking Type Boat, Concrete, Garage Faces Front, Garage, Garage Door Opener, Gated, On Site, Oversized, Private, Garage Faces Rear, RV Hook-Ups, RV Access/Parking, One Space, Storage, Workshop in Garage
Attached Garage Yes
Total Parking Spaces 53
Private Pool No
Building
Lot Description Agricultural, Back Yard, Close to Clubhouse, Cul-De-Sac, Front Yard, Horse Property, Irregular Lot, Lot Over 40000 Sqft, Paved, Ranch, Secluded, Trees, Yard
Story 2
Entry Level Two
Foundation Raised
Sewer Septic Type Unknown
Water Public
Architectural Style Custom, Traditional
Level or Stories Two
New Construction No
Construction Status Repairs Cosmetic
Schools
Elementary Schools Sulphur Springs
Middle Schools Sierra Vista
High Schools Canyon
School District William S. Hart Union
Others
Senior Community No
Tax ID 2841003089
Acceptable Financing Cash, Conventional
Horse Property Yes
Horse Feature Riding Trail
Listing Terms Cash, Conventional
Financing Conventional
Special Listing Condition Standard
Read Less Info
Want to know what your home might be worth? Contact us for a FREE valuation!

Our team is ready to help you sell your home for the highest possible price ASAP

Bought with Kimberly Sylvester-Malzahn • Our Habitat, Inc

"My job is to find and attract mastery-based agents to the office, protect the culture, and make sure everyone is happy! "






