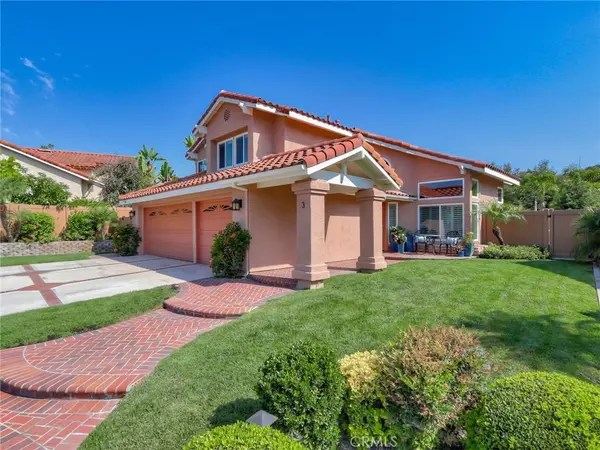$985,000
$949,995
3.7%For more information regarding the value of a property, please contact us for a free consultation.
5 Beds
3 Baths
2,459 SqFt
SOLD DATE : 11/04/2020
Key Details
Sold Price $985,000
Property Type Single Family Home
Sub Type Single Family Residence
Listing Status Sold
Purchase Type For Sale
Square Footage 2,459 sqft
Price per Sqft $400
Subdivision Other (Othr)
MLS Listing ID OC20168229
Sold Date 11/04/20
Bedrooms 5
Full Baths 2
Half Baths 1
HOA Fees $160/mo
HOA Y/N Yes
Year Built 1989
Lot Size 7,405 Sqft
Acres 0.17
Property Description
This beautiful Mediterranean style home is at the end of a single loaded Cul-de-sac.
It has an open floor plan with 5 bedrooms. The downstairs bedroom is used as an office.
Elegant hardwood flooring flows throughout the whole house.
The Chefs kitchen comes with double convection ovens and a Thermador Professional Range.
Vaulted ceilings compliment the dining room and study.
Upstairs opens to 4 bedrooms. The main bedroom having an En Suite bathroom.
Relax in the Claw Foot Tub and enjoy the scenic views.
Expansive kitchen and family room give access to a resort style backyard.
The open backyard backs onto O'Neil Regional Park.
Grill, swim or relax in the spa.
Enjoy a romantic meal by the elegant outdoor fireplace.
Built-in BBQ comes with a Professional Viking 54inch range as well as a kegerator
and beverage refrigerator.
An entertainers delight !
Location
State CA
County Orange
Area R1 - Rancho Santa Margarita North
Rooms
Main Level Bedrooms 1
Ensuite Laundry Laundry Room
Interior
Interior Features Ceiling Fan(s), Cathedral Ceiling(s), Open Floorplan
Laundry Location Laundry Room
Heating Forced Air, Natural Gas
Cooling Central Air
Flooring Tile, Wood
Fireplaces Type Family Room, Outside
Fireplace Yes
Appliance Built-In Range, Convection Oven, Double Oven, Dishwasher, Disposal, Microwave, Refrigerator, Washer
Laundry Laundry Room
Exterior
Garage Garage, Garage Door Opener
Garage Spaces 3.0
Garage Description 3.0
Fence Grapestake
Pool In Ground, Private
Community Features Curbs, Street Lights, Sidewalks
Amenities Available Other
View Y/N Yes
View City Lights, Hills, Panoramic
Roof Type Concrete
Parking Type Garage, Garage Door Opener
Attached Garage Yes
Total Parking Spaces 3
Private Pool Yes
Building
Lot Description Back Yard, Cul-De-Sac, Street Level, Yard
Story Two
Entry Level Two
Sewer Public Sewer
Water Public
Architectural Style Mediterranean
Level or Stories Two
New Construction No
Schools
School District Capistrano Unified
Others
HOA Name HOA
Senior Community No
Tax ID 80516111
Acceptable Financing Cash, Conventional, FHA, VA Loan
Listing Terms Cash, Conventional, FHA, VA Loan
Financing Conventional
Special Listing Condition Standard
Read Less Info
Want to know what your home might be worth? Contact us for a FREE valuation!

Our team is ready to help you sell your home for the highest possible price ASAP

Bought with Gene Pucelli • Keller Williams Realty

"My job is to find and attract mastery-based agents to the office, protect the culture, and make sure everyone is happy! "






