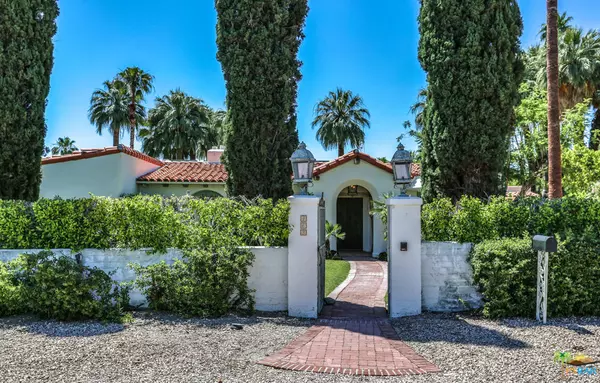$2,295,000
$2,295,000
For more information regarding the value of a property, please contact us for a free consultation.
4 Beds
5 Baths
3,846 SqFt
SOLD DATE : 10/30/2020
Key Details
Sold Price $2,295,000
Property Type Single Family Home
Sub Type Single Family Residence
Listing Status Sold
Purchase Type For Sale
Square Footage 3,846 sqft
Price per Sqft $596
Subdivision Old Las Palmas
MLS Listing ID 20619314
Sold Date 10/30/20
Bedrooms 4
Full Baths 2
Half Baths 1
Three Quarter Bath 2
Construction Status Updated/Remodeled
HOA Y/N No
Year Built 1934
Lot Size 0.360 Acres
Acres 0.36
Property Description
Quintessential & authentic 1934 Spanish compound exudes charm, panache and style. This walled & gated estate offers extreme privacy. Thoughtful updates and intact original features are showcased throughout. 4 en-suite bedrooms, a large living room with floor to ceiling windows and an amazing fireplace overlooks the lush yard. A family room w/fireplace overlooks the covered rear loggia and pool. Formal dining plus a large chef's kitchen with adjoining breakfast room offer space for both casual and formal gathering. The large Master suite offers dual walk in closets, fireplace and a wonderful oversized bath with both intact original charm and updated custom shower. 3 of the other baths are fully & thoughtfully renovated with hand painted and period tiles and fixtures. A maids room at the rear of house could be combined with a media room to create a full apartment or could be converted to a 5th bedroom. 2 car att garage, hardwood floors, great ceilings & a ton of charm.
Location
State CA
County Riverside
Area 332 - Central Palm Springs
Zoning R1A
Rooms
Ensuite Laundry Inside, Laundry Room
Interior
Interior Features Beamed Ceilings, Ceiling Fan(s), Cathedral Ceiling(s), High Ceilings, Bar, Dressing Area, Multiple Primary Suites
Laundry Location Inside,Laundry Room
Heating Central, Forced Air, Natural Gas
Cooling Central Air
Flooring Carpet, Tile
Fireplaces Type Family Room, Living Room, Primary Bedroom
Fireplace Yes
Appliance Built-In, Dishwasher, Gas Cooktop, Disposal, Oven, Refrigerator, Dryer, Washer
Laundry Inside, Laundry Room
Exterior
Exterior Feature Brick Driveway
Garage Door-Multi, Garage, Private, Side By Side, Storage
Garage Spaces 2.0
Garage Description 2.0
Fence Brick
Pool Gunite, Private
Community Features Gated
View Y/N Yes
View Mountain(s)
Porch Covered, Open, Patio, Tile
Parking Type Door-Multi, Garage, Private, Side By Side, Storage
Attached Garage Yes
Private Pool Yes
Building
Lot Description Back Yard, Front Yard, Lawn, Landscaped
Faces South
Story 1
Entry Level One
Foundation Slab
Sewer Sewer Tap Paid
Architectural Style Spanish
Level or Stories One
New Construction No
Construction Status Updated/Remodeled
Others
Senior Community No
Tax ID 505192002
Security Features Security Gate,Gated Community
Acceptable Financing Cash, Conventional
Listing Terms Cash, Conventional
Financing Cash,Conventional
Special Listing Condition Standard
Read Less Info
Want to know what your home might be worth? Contact us for a FREE valuation!

Our team is ready to help you sell your home for the highest possible price ASAP

Bought with Cindy Holechek • Cynthia Holechek, Broker

"My job is to find and attract mastery-based agents to the office, protect the culture, and make sure everyone is happy! "





