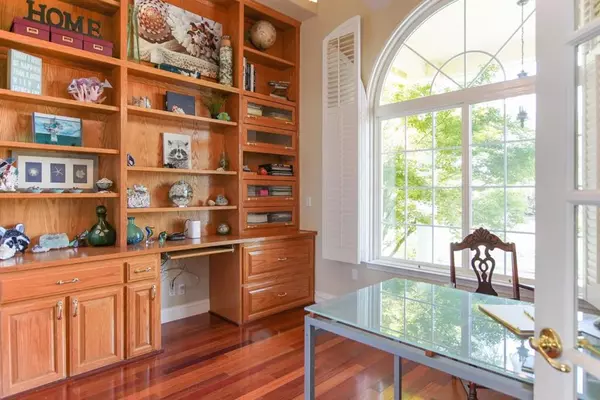$1,265,000
$1,187,000
6.6%For more information regarding the value of a property, please contact us for a free consultation.
4 Beds
4 Baths
2,800 SqFt
SOLD DATE : 05/28/2021
Key Details
Sold Price $1,265,000
Property Type Single Family Home
Sub Type Single Family Residence
Listing Status Sold
Purchase Type For Sale
Square Footage 2,800 sqft
Price per Sqft $451
MLS Listing ID ML81837710
Sold Date 05/28/21
Bedrooms 4
Full Baths 3
Half Baths 1
HOA Fees $148/mo
HOA Y/N Yes
Year Built 1998
Lot Size 9.530 Acres
Acres 9.53
Property Description
WELCOME TO 5695 Diablo Hills Road! In Stonegate, a small, quiet gated community, secluded at the top of a private driveway, you will find privacy, security and peace with a gorgeous, spacious 4 bedroom/3.5 bath one story home, filled with natural light AND a 5-car attached garage on approximately 9.5 acres + approx 40x60 barn with 900 SF loft. Beautiful cherry hardwood floors in most of living area and master. Expansive master suite/master bath with 2 walk-in closets. Plenty of space to work from home- light and bright office w/built-ins and 3 additional bedrooms. A floor plan that allows for multi-family/in-law quarters with private entrances. Everything you need, including new appliances, extensive granite countertops, eat-in bar and more in the generous kitchen. So much room for your toys and entertaining inside and out. A large covered patio and deck. A variety of trees - button peach, orange, apple, almond. Stunning views! Star gazing is unmatched! MUST SEE!
Location
State CA
County San Benito
Area 699 - Not Defined
Zoning AP/PUD
Interior
Interior Features Breakfast Bar, Walk-In Closet(s)
Cooling Central Air, Whole House Fan
Flooring Laminate, Tile, Wood
Fireplaces Type Family Room
Fireplace Yes
Appliance Double Oven, Dishwasher, Gas Cooktop, Disposal, Microwave, Refrigerator, Trash Compactor, Vented Exhaust Fan
Exterior
Garage Gated, Off Street, Uncovered
Garage Spaces 5.0
Garage Description 5.0
Fence Partial
Amenities Available Management
View Y/N Yes
View Hills, Mountain(s)
Roof Type Concrete,Tile
Porch Deck
Parking Type Gated, Off Street, Uncovered
Attached Garage Yes
Total Parking Spaces 8
Building
Lot Description Secluded
Faces West
Story 1
Foundation Pillar/Post/Pier
Architectural Style Ranch
New Construction No
Schools
School District Other
Others
HOA Name Stonegate - Thelander Management
Tax ID 022310002000
Financing Conventional
Special Listing Condition Standard
Read Less Info
Want to know what your home might be worth? Contact us for a FREE valuation!

Our team is ready to help you sell your home for the highest possible price ASAP

Bought with Jeremy Doolittle • Quest Real Estate

"My job is to find and attract mastery-based agents to the office, protect the culture, and make sure everyone is happy! "






