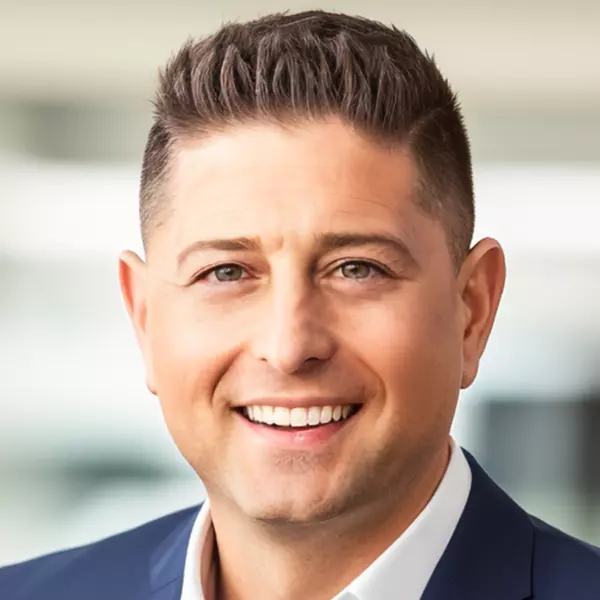$1,390,000
$1,295,000
7.3%For more information regarding the value of a property, please contact us for a free consultation.
4 Beds
2 Baths
1,976 SqFt
SOLD DATE : 08/31/2021
Key Details
Sold Price $1,390,000
Property Type Single Family Home
Sub Type SingleFamilyResidence
Listing Status Sold
Purchase Type For Sale
Square Footage 1,976 sqft
Price per Sqft $703
Subdivision Fairhaven
MLS Listing ID PW21128626
Sold Date 08/31/21
Bedrooms 4
Full Baths 2
Construction Status Turnkey
HOA Y/N No
Year Built 1960
Lot Size 8,276 Sqft
Property Description
Rare historic Eichler with original features, designed by renowned architects A. Quincy Jones and Frederick Emmons, in the coveted Fairhaven Neighborhood.
The current owners took care in restoring certain elements of the property without compromising any of the original post and beam construction and indoor/outdoor, glass-enclosed design.Atrium beams have been replaced with exact replicas. The Eichler siding was also replaced. Floor-to-ceiling windows throughout were replaced with new dual-pane, tempered and insulated windows with UV protectant.
The original Philippine Mahogany paneling has been painstakingly cared for. The original kitchen cabinets, counter tops, Thermador stove top and oven are in wonderful working condition. There are a newer fridge and dishwasher.
The master bedroom features an en suite bathroom, walk-in closet, and sliding doors that open directly to the spa and pool. On the south side of the home there are three bedrooms, a guest bathroom with separate entrance, and a laundry nook. The bathrooms feature the original Eichler cabinetry. One of the bedrooms has been used as an office, and comes with wall mounted vintage shelving, cabinet and a desk area. The bedroom and hallway doors were replaced with replica Mahogany doors.
The floor plan includes a formal living room complete with a stacked block wood burning fireplace, open dining room with a Nelson bubble lamp, and a family/multi-purpose room with floor to ceiling shelving adjacent to the kitchen. The floors of the living room, kitchen and dining areas are polished concrete, creating a seamless indoor-outdoor transition from the entry, atrium and out to the backyard. The atrium has custom modern sail shades.
The backyard private oasis features palm trees, fruit trees and rose bushes. There is a turquoise kidney-shaped swimming pool and heated spa, built-in BBQ, a gas fire pit, and custom landscape lighting. New clear-cedar fencing. A single car garage includes built-in shelving for storage.
Sunrun Solar panels help keep energy costs affordable. Electric upgrades include an electric car charging station, LED motion lights, GFCIs, and a custom alarm/built-in security camera system.
Upgrades also include a newer sewer line to the street with two-way clean-out, a newer HVAC unit, ceiling fans, a drip irrigation system water heater and gas line repairs, a built-in whole house water filter. The foam roof was installed by the previous owner, still under warranty.
Location
State CA
County Orange
Area 75 - Orange, Orange Park Acres E Of 55
Rooms
Main Level Bedrooms 4
Interior
Interior Features HighCeilings, Atrium
Heating Central
Cooling CentralAir
Flooring Concrete
Fireplaces Type LivingRoom
Fireplace Yes
Appliance GasCooktop
Laundry WasherHookup, GasDryerHookup, LaundryRoom
Exterior
Exterior Feature Awnings
Parking Features Carport, Driveway, GarageFacesFront, Garage
Garage Spaces 1.0
Garage Description 1.0
Pool Filtered, Heated, InGround, Private, SeeRemarks
Community Features Suburban
Utilities Available CableAvailable, ElectricityAvailable, NaturalGasAvailable, PhoneAvailable, SewerAvailable, WaterAvailable
View Y/N No
View None
Roof Type Foam
Porch Concrete
Attached Garage Yes
Total Parking Spaces 1
Private Pool Yes
Building
Lot Description BackYard, SprinklerSystem
Story 1
Entry Level One
Foundation Slab
Sewer PublicSewer
Water Public
Architectural Style MidCenturyModern
Level or Stories One
New Construction No
Construction Status Turnkey
Schools
School District Orange Unified
Others
Senior Community No
Tax ID 09446305
Security Features SecuritySystem,ClosedCircuitCameras
Acceptable Financing Conventional
Listing Terms Conventional
Financing Conventional
Special Listing Condition Standard
Read Less Info
Want to know what your home might be worth? Contact us for a FREE valuation!

Our team is ready to help you sell your home for the highest possible price ASAP

Bought with Douglas Kramer • Re/Max R. E. Specialists
"My job is to find and attract mastery-based agents to the office, protect the culture, and make sure everyone is happy! "






