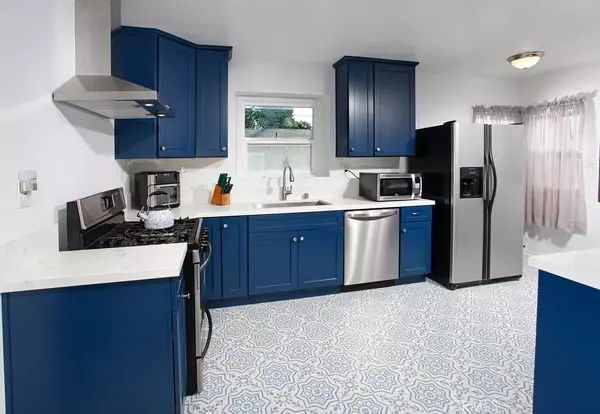$700,000
$649,999
7.7%For more information regarding the value of a property, please contact us for a free consultation.
4 Beds
2 Baths
1,488 SqFt
SOLD DATE : 01/31/2022
Key Details
Sold Price $700,000
Property Type Single Family Home
Sub Type Single Family Residence
Listing Status Sold
Purchase Type For Sale
Square Footage 1,488 sqft
Price per Sqft $470
Subdivision North Long Beach (Nlb)
MLS Listing ID SR21263049
Sold Date 01/31/22
Bedrooms 4
Full Baths 1
Half Baths 1
Construction Status Updated/Remodeled,Turnkey
HOA Y/N No
Year Built 1938
Lot Size 4,700 Sqft
Acres 0.1079
Property Description
BONUS: Detached guest/rec/rumpus room with 1 bedroom and 3/4 bathroom, wall A/C and private patio. Main house has 3 bedrooms and 1 bathroom. Please do not request to see home if your client needs 4 bedrooms and 2 bathrooms in the main house. Beautifully remodeled home in Long Beach. The front lawn, freshly painted fence, private courtyard and covered front porch enhance its eye-catching curb appeal. The living room is bathed in natural light from two sparkling picture windows and is enhanced by a two-toned designer paint scheme, modern recessed lighting, crown molding, gas burning fireplace with mantle and hardwood floors. The cook in the family is going to truly appreciate the freshly remodeled kitchen with its sparkling windows, rich blue shaker cabinetry that reaches the ceiling, crown molding, soft closing drawers, stainless steel pulls/knobs, lazy Susan, pantry, undermount stainless steel basin with pull-down faucet, quartz counter-tops with backsplash, state-of-the-art stainless steel appliances which includes a self-cleaning 5-burner gas range, wall mounted ventilation hood with task lighting, dishwasher and custom designer tiled floors. The dining room fittingly adjoins the kitchen and with its elegant crown molding, picture windows with new blinds and window treatments, digital gray paneling/wainscoting and rich hardwood floors it is perfect for serving and entertaining your guests simultaneously. The bright and spacious master bedroom is enriched by a two toned designer paint scheme, large picture windows with new blinds, a designer lighted ceiling fan, wall-to-wall closet that is two rows deep with window, mirrored wardrobe doors and striking hardwood floors. Sumptuously remodeled bathroom with contemporary vanity, quartz counter-tops, built-in hamper, undermount basin, chic beveled glass dressing mirror, up-to-date brushed nickel lighting, fully tiled tub/shower, brushed nickel knobs/pulls and hardware, decorative wall niche with colored crystals, privacy window, dual top flush commode and custom tiled floors. 2 additional bright and airy bedrooms. One is perfect as a private office or nursery and is enhanced with glistening picture windows and hardwood floors. New energy efficient dual pane windows throughout. New hardwood floors. New tiled floors. New blinds and window treatments. Large backyard. Fully functioning 2 car attached garage with with automatic garage door opener, workbench and additional storage space.
Location
State CA
County Los Angeles
Area 7 - North Long Beach
Zoning LBR1N
Rooms
Main Level Bedrooms 4
Ensuite Laundry In Garage
Interior
Interior Features Chair Rail, Ceiling Fan(s), Crown Molding, Separate/Formal Dining Room, Pantry, Paneling/Wainscoting, Recessed Lighting, Storage, Unfurnished, All Bedrooms Down
Laundry Location In Garage
Heating Floor Furnace
Cooling None
Flooring Tile, Wood
Fireplaces Type Gas, Living Room
Fireplace Yes
Appliance Dishwasher, Disposal, Gas Range, Gas Water Heater, Range Hood, Self Cleaning Oven
Laundry In Garage
Exterior
Garage Concrete, Door-Single, Driveway, Garage Faces Front, Garage, Garage Door Opener, Side By Side
Garage Spaces 2.0
Garage Description 2.0
Pool None
Community Features Sidewalks
View Y/N No
View None
Porch Front Porch, Open, Patio
Parking Type Concrete, Door-Single, Driveway, Garage Faces Front, Garage, Garage Door Opener, Side By Side
Attached Garage Yes
Total Parking Spaces 2
Private Pool No
Building
Lot Description Back Yard, Front Yard, Lawn
Story 1
Entry Level One
Sewer Public Sewer
Water Public
Level or Stories One
New Construction No
Construction Status Updated/Remodeled,Turnkey
Schools
School District Long Beach Unified
Others
Senior Community No
Tax ID 7118017027
Acceptable Financing Cash, Cash to New Loan, Conventional, FHA
Listing Terms Cash, Cash to New Loan, Conventional, FHA
Financing Conventional
Special Listing Condition Standard
Read Less Info
Want to know what your home might be worth? Contact us for a FREE valuation!

Our team is ready to help you sell your home for the highest possible price ASAP

Bought with Lindsey Hemmer • Sotheby's International Realty

"My job is to find and attract mastery-based agents to the office, protect the culture, and make sure everyone is happy! "






