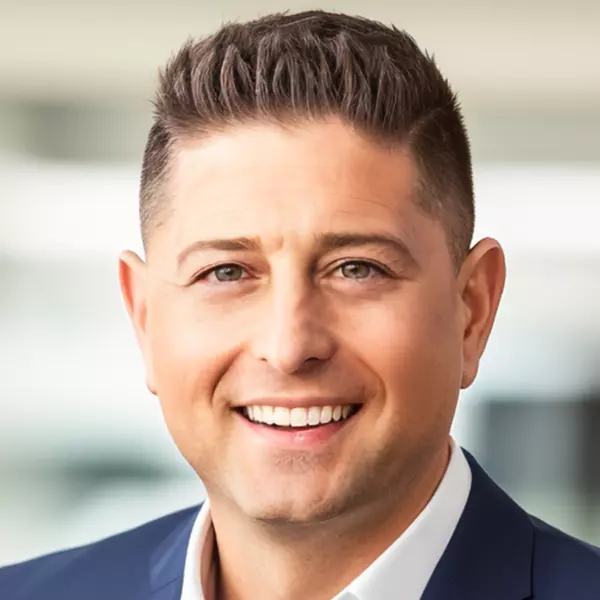$875,000
$890,000
1.7%For more information regarding the value of a property, please contact us for a free consultation.
5 Beds
3 Baths
3,076 SqFt
SOLD DATE : 02/23/2022
Key Details
Sold Price $875,000
Property Type Single Family Home
Sub Type Single Family Residence
Listing Status Sold
Purchase Type For Sale
Square Footage 3,076 sqft
Price per Sqft $284
Subdivision Eagle Glen
MLS Listing ID IG21200718
Sold Date 02/23/22
Bedrooms 5
Full Baths 3
Condo Fees $84
Construction Status Turnkey
HOA Fees $84/mo
HOA Y/N Yes
Year Built 2000
Lot Size 6,534 Sqft
Property Description
Gorgeous Eagle Glen pool home with 3076 SqFt of living space, 5 bedrooms, 3 full baths. Open floor plan, island kitchen, stainless steel appliances, granite counters, spacious family room, ceiling fans, crown molding, contemporary cabinetry & granite countertops throughout, gourmet appliances, 20" porcelain tiles with slate entryway and 20' cathedral ceilings, plenty of recessed & accent lighting, quality plumbing fixtures, separate formal dining room. All bedrooms have ceiling fans, custom built closet organizers in dual closets in master bedroom, upgraded baseboards, upgraded master bathroom with a jetted tub and shower with body sprays! Huge double room upstairs can be used as an office, loft or bedroom and comes with built-in office furniture. This room used to be two bedrooms, one wall was taken down by the former owner to make one large room. Backyard has mature landscaping, pool & spa with a high efficiency pump and new BBQ island for entertaining family and guests. Dual A/C & heating units. Energy saving Quiet Cool Fans throughout! 3 car garage. The front has a newly poured stamped concrete sitting area. This is the largest floor plan of the Bellerive homes and is walking distance close to the Eagle Glen Golf Course, club house, Wilson elementary and parks. It is also conveniently located to shopping stores at the new Bedford Marketplace, The Crossings, Dos Lagos, restaurants, theaters, freeways and toll-road.
Location
State CA
County Riverside
Area 248 - Corona
Rooms
Main Level Bedrooms 1
Interior
Interior Features Crown Molding, Cathedral Ceiling(s), Granite Counters, High Ceilings, Open Floorplan, Pantry, Recessed Lighting, Bedroom on Main Level
Heating Central, Natural Gas
Cooling Central Air, Dual, Whole House Fan, Zoned
Flooring Carpet, Tile, Vinyl
Fireplaces Type Family Room
Fireplace Yes
Appliance Double Oven, Dishwasher, Gas Cooktop, Disposal, Gas Oven
Laundry Washer Hookup, Gas Dryer Hookup, Inside
Exterior
Exterior Feature Barbecue
Garage Door-Multi, Driveway, Garage, Paved, Private
Garage Spaces 3.0
Garage Description 3.0
Fence Brick, Wood
Pool Heated, In Ground, Private
Community Features Foothills, Golf, Hiking, Near National Forest, Storm Drain(s), Street Lights, Sidewalks, Park
Utilities Available Cable Available, Electricity Available, Natural Gas Available, Phone Available, Sewer Connected, Underground Utilities, Water Available
Amenities Available Sport Court, Picnic Area, Playground, Racquetball, Tennis Court(s), Trash
View Y/N Yes
View Golf Course, Hills, Trees/Woods
Roof Type Tile
Accessibility Accessible Doors
Porch Concrete, Front Porch, Open, Patio
Attached Garage Yes
Total Parking Spaces 3
Private Pool Yes
Building
Lot Description Back Yard, Close to Clubhouse, Front Yard, Sprinklers In Rear, Sprinklers In Front, Lawn, Near Park, Sprinkler System
Story 2
Entry Level Two
Foundation Slab
Sewer Public Sewer
Water Public
Level or Stories Two
New Construction No
Construction Status Turnkey
Schools
Elementary Schools Wilson
High Schools Santiago
School District Corona-Norco Unified
Others
HOA Name Eagle Glen
Senior Community No
Tax ID 282441033
Acceptable Financing Cash, Cash to Existing Loan
Listing Terms Cash, Cash to Existing Loan
Financing Conventional
Special Listing Condition Standard
Read Less Info
Want to know what your home might be worth? Contact us for a FREE valuation!

Our team is ready to help you sell your home for the highest possible price ASAP

Bought with TOM TENNANT • RELIANCE REAL ESTATE SERVICES

"My job is to find and attract mastery-based agents to the office, protect the culture, and make sure everyone is happy! "






