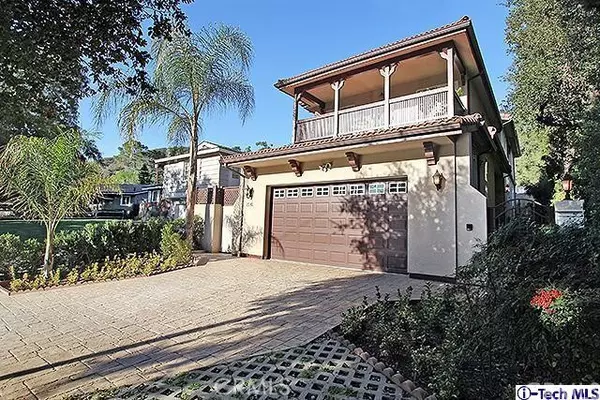$820,000
$799,000
2.6%For more information regarding the value of a property, please contact us for a free consultation.
3 Beds
3 Baths
2,322 SqFt
SOLD DATE : 02/04/2013
Key Details
Sold Price $820,000
Property Type Single Family Home
Sub Type Single Family Residence
Listing Status Sold
Purchase Type For Sale
Square Footage 2,322 sqft
Price per Sqft $353
MLS Listing ID 12170811
Sold Date 02/04/13
Bedrooms 3
Full Baths 2
Half Baths 1
HOA Y/N No
Year Built 2005
Lot Size 5,410 Sqft
Acres 0.1242
Property Description
New two story modern Mediterranean home built in 2005. Large picture windows throughout the home allow those wonderful canyon breezes to flow through the home. Many upgrades throughout. The kitchen & bathrooms have granite counter tops. The kitchen and family room combination includes fireplace and large center island. There are solid cherry wood kitchen cabinets and a solid mahogany entry door. The master suite has a balcony, walk in closet and the two front bedrooms share a nice size balcony. Excellent floor plan, private back yard. Very light and bright. Fire sprinklers in the house and in the over sized finished garage. The garage also has a built-in storage area. Pride of ownership is displayed throughout this home. 5537 sq ft lot size will record soon as a public addendum. Copper plumbing, central air, recessed lighting, laundry room and a separate office complete this wonderful home.
Location
State CA
County Los Angeles
Area 624 - Glendale-Chevy Chase/E. Glenoaks
Rooms
Ensuite Laundry Gas Dryer Hookup, Laundry Room
Interior
Interior Features Balcony, Eat-in Kitchen, Recessed Lighting, All Bedrooms Up, Walk-In Closet(s)
Laundry Location Gas Dryer Hookup,Laundry Room
Heating Central
Cooling Central Air
Fireplaces Type Family Room, Gas
Fireplace Yes
Appliance Built-In, Gas Cooking, Disposal, Microwave, Oven, Range, Refrigerator, Water Heater
Laundry Gas Dryer Hookup, Laundry Room
Exterior
Exterior Feature Rain Gutters
Garage Garage, Garage Door Opener
Garage Spaces 2.0
Garage Description 2.0
Community Features Gutter(s)
View Y/N Yes
View Canyon
Roof Type Tile
Parking Type Garage, Garage Door Opener
Attached Garage Yes
Private Pool No
Building
Lot Description Sprinkler System
Entry Level Two
Sewer Sewer Tap Paid
Architectural Style Mediterranean
Level or Stories Two
Schools
School District Glendale Unified
Others
Tax ID 5666004033
Security Features Fire Sprinkler System
Acceptable Financing Cash to New Loan
Listing Terms Cash to New Loan
Financing Conventional
Special Listing Condition Standard
Read Less Info
Want to know what your home might be worth? Contact us for a FREE valuation!

Our team is ready to help you sell your home for the highest possible price ASAP

Bought with Diana Walker • Coldwell Banker Realty

"My job is to find and attract mastery-based agents to the office, protect the culture, and make sure everyone is happy! "






