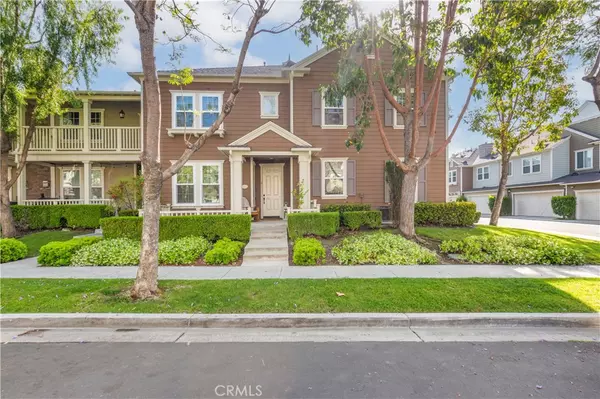$850,000
$812,000
4.7%For more information regarding the value of a property, please contact us for a free consultation.
2 Beds
3 Baths
1,658 SqFt
SOLD DATE : 06/03/2022
Key Details
Sold Price $850,000
Property Type Condo
Sub Type Condominium
Listing Status Sold
Purchase Type For Sale
Square Footage 1,658 sqft
Price per Sqft $512
Subdivision Davenport (Davp)
MLS Listing ID CV22094397
Sold Date 06/03/22
Bedrooms 2
Full Baths 2
Half Baths 1
Construction Status Turnkey
HOA Fees $196/mo
HOA Y/N Yes
Year Built 2002
Property Description
Pristine home situated in the very popular Davenport neighborhood of Ladera Ranch. The large and inviting, 1658 sq ft, open floor plan of this 2 bedroom, 2.5 bathroom home will not disappoint! The moment you walk up the porch steps into the front entryway, you will feel as if you are finally home. This floor plan is highly sought after because of its large and open concept. The family room, dining room and kitchen all flow together seamlessly to create the perfect home for living and entertaining. The raised ceilings are accentuated by crown molding and trendy paint colors. The kitchen was recently remodeled with Colonial Cream Granite countertops, new oven/range, dishwasher, microwave and refrigerator. A bar with a butcher block counter top, back splash and shaker style cabinets was also added in the kitchen as a coffee/cocktail bar. The ground floor also has a guest half bathroom, under stairs storage and a laundry room which leads to the garage. The garage has storage shelves, cupboards, an extra refrigerator and a large security safe. On the second floor, you will find a large loft perfect for an office space, gym, gaming, craft or kids play area. Just off of the loft is the over-sized master suite which has lots of windows for natural light, a walk in closet and a master bathroom with 2 sinks, soaking tub, enclosed shower and private toilet. The second floor also features an additional bedroom and a secondary bathroom with tub/shower combo, vanity and toilet. Some of the other upgrades in the house are laminate floors, recessed lighting, re-piped plumbing, Nest Thermostat and Video Doorbell, to name a few. Ladera Ranch has award winning schools and amenities galore such as 14 pools, a water park, skate park, splash pads, tennis/pickleball courts, clubhouses, dog park, hiking and biking trails, playgrounds and sports parks. There is a beautiful park named Eton Park one block from the house with a play structure, large grass area and picnic tables perfect for children to play at, or for exercising and relaxation. Come and visit this amazing house for yourself and see what the Ladera Ranch community is all about.
Location
State CA
County Orange
Area Ld - Ladera Ranch
Rooms
Ensuite Laundry Washer Hookup, Gas Dryer Hookup, Inside, Laundry Room
Interior
Interior Features Breakfast Bar, Ceiling Fan(s), Crown Molding, Granite Counters, Open Floorplan, Pantry, Recessed Lighting, All Bedrooms Up, Walk-In Closet(s)
Laundry Location Washer Hookup,Gas Dryer Hookup,Inside,Laundry Room
Heating Central
Cooling Central Air
Flooring Laminate
Fireplaces Type None
Fireplace No
Appliance Dishwasher, Gas Oven, Gas Range, Microwave, Refrigerator, Water To Refrigerator, Water Heater
Laundry Washer Hookup, Gas Dryer Hookup, Inside, Laundry Room
Exterior
Garage Spaces 2.0
Garage Description 2.0
Pool In Ground, Association
Community Features Biking, Curbs, Dog Park, Hiking, Storm Drain(s), Street Lights, Suburban, Sidewalks, Park
Utilities Available Cable Available, Electricity Connected, Natural Gas Connected, Sewer Connected, Underground Utilities, Water Connected
Amenities Available Bocce Court, Clubhouse, Sport Court, Dog Park, Meeting Room, Management, Maintenance Front Yard, Outdoor Cooking Area, Barbecue, Picnic Area, Playground, Pickleball, Pool, Recreation Room, Spa/Hot Tub, Security, Tennis Court(s), Trail(s)
View Y/N Yes
View Neighborhood
Roof Type Asphalt
Porch Front Porch
Attached Garage Yes
Total Parking Spaces 2
Private Pool No
Building
Lot Description Near Park
Story Two
Entry Level Two
Foundation Slab
Sewer Public Sewer
Water Public
Level or Stories Two
New Construction No
Construction Status Turnkey
Schools
Elementary Schools Oso Grande
Middle Schools Ladera Ranch
High Schools San Juan Hills
School District Capistrano Unified
Others
HOA Name Davenport
Senior Community No
Tax ID 93019663
Security Features Carbon Monoxide Detector(s),Smoke Detector(s)
Acceptable Financing Cash, Cash to New Loan, Conventional, VA Loan
Listing Terms Cash, Cash to New Loan, Conventional, VA Loan
Financing Conventional
Special Listing Condition Standard
Read Less Info
Want to know what your home might be worth? Contact us for a FREE valuation!

Our team is ready to help you sell your home for the highest possible price ASAP

Bought with Jennifer Londo • Keller Williams Realty

"My job is to find and attract mastery-based agents to the office, protect the culture, and make sure everyone is happy! "






