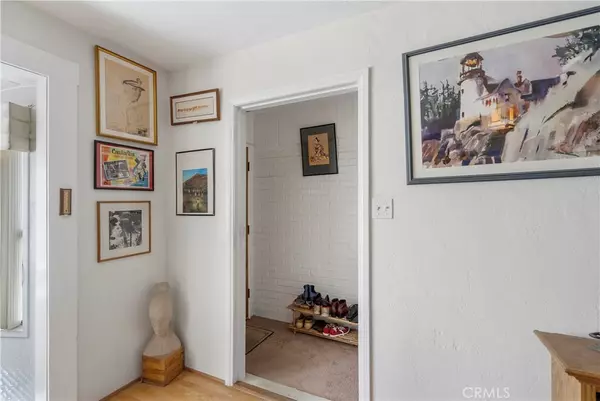$399,800
$399,800
For more information regarding the value of a property, please contact us for a free consultation.
3 Beds
2 Baths
1,488 SqFt
SOLD DATE : 01/27/2023
Key Details
Sold Price $399,800
Property Type Single Family Home
Sub Type Single Family Residence
Listing Status Sold
Purchase Type For Sale
Square Footage 1,488 sqft
Price per Sqft $268
Subdivision ,Cherry Valley
MLS Listing ID IV22236494
Sold Date 01/27/23
Bedrooms 3
Full Baths 2
HOA Y/N No
Year Built 1952
Lot Size 8,276 Sqft
Property Description
Mid Century View Home. There are many original features in this home, including wood floors, solid wood wall coverings, light fixtures and so much more. Upon entering the living room, the wood feature wall draws you in and the brick fireplace is stunning. The original wood flooring is in good condition and runs throughout the living room, dining room, hallway and bedrooms. The rooms have an abundance of natural lighting that come through the large windows. The kitchen has glass block window accents, a good countertop layout the basement entry, (Yes, I said Basement) along with a door that opens up to the rear yard. Down the hall are the 3 very spacious bedrooms and a full bathroom. On the other side of the home is a large room that would be a perfect family room, game room or possible more bedrooms. At the rear of the home is another room that has a bathroom and is large enough to be a possible attached 2nd unit with its own entry. The basement is accessed inside the home and currently used as a Large Art Studio. The rear yard is private with an in ground pool and views of the surrounding mountains. The roof has been replaced in recent years and the home has central HVAC. This home has as ton of potential and has been owned by the same family for decades. With a little sweat equity and cosmetic updates, it will once again be a great Mid Centry beauty.
Location
State CA
County Riverside
Area 263 - Banning/Beaumont/Cherry Valley
Zoning R-A-1
Rooms
Main Level Bedrooms 3
Interior
Interior Features All Bedrooms Down
Heating Central
Cooling Central Air
Flooring Wood
Fireplaces Type Living Room
Fireplace Yes
Appliance Gas Range
Laundry See Remarks
Exterior
Garage Carport, Driveway
Pool In Ground, Private
Community Features Suburban
View Y/N Yes
View Mountain(s)
Porch Concrete
Private Pool Yes
Building
Lot Description Back Yard
Story 1
Entry Level Two
Sewer Septic Type Unknown
Water Public
Architectural Style Mid-Century Modern
Level or Stories Two
New Construction No
Schools
School District Beaumont
Others
Senior Community No
Tax ID 403120023
Acceptable Financing Submit
Listing Terms Submit
Financing FHA
Special Listing Condition Standard
Read Less Info
Want to know what your home might be worth? Contact us for a FREE valuation!

Our team is ready to help you sell your home for the highest possible price ASAP

Bought with NOLFIE MOGI • NOLFIE MOGI REALTOR

"My job is to find and attract mastery-based agents to the office, protect the culture, and make sure everyone is happy! "






