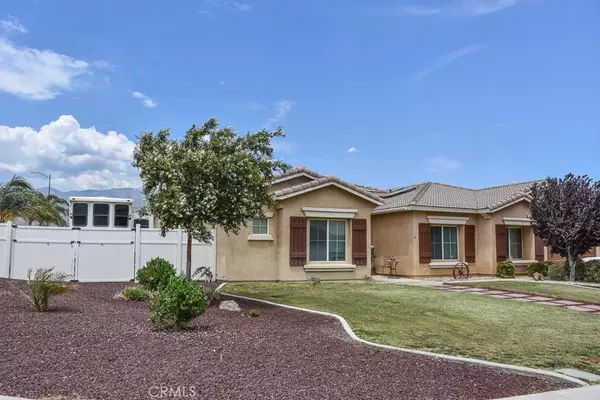$645,000
$645,000
For more information regarding the value of a property, please contact us for a free consultation.
5 Beds
4 Baths
3,037 SqFt
SOLD DATE : 05/01/2023
Key Details
Sold Price $645,000
Property Type Single Family Home
Sub Type Single Family Residence
Listing Status Sold
Purchase Type For Sale
Square Footage 3,037 sqft
Price per Sqft $212
Subdivision ,Fair Oaks Ranch
MLS Listing ID IV23008876
Sold Date 05/01/23
Bedrooms 5
Full Baths 3
Half Baths 1
Construction Status Turnkey
HOA Y/N No
Year Built 2004
Lot Size 0.450 Acres
Acres 0.45
Property Description
GREAT PROPERTY FOR NEW CalHFA 20% DOWN PAYMENT ASSISTANCE PROGRAM*(ask your lender if you qualify!).. Fair Oaks Ranch Beauty!!! This ranch style home sits on a corner lot with mountain and hills views and will WOW you from the moment you set eyes on it. With ample driveway parking, 3 car tandem garage, and THREE RV/trailer/boat parking areas, this home is ideal for those with a number of toys or work vehicles or for multi generational living. The living areas are spacious, with a formal living/dinning area to greet you upon entry, then opening to the huge kitchen which opens to the family room. The kitchen has been remodeled with granite counters, self closing drawers and cabinet doors, double oven, wine fridge, deep metal sink, and an enormous island with bar seating. Perfect for family gatherings and entertaining! From the family room oversized sliding glass doors allow an abundance of light to filter in and give access to the wide back patio and the POOL. The pool is complete with a rock slide and is accompanied by a built in BBQ area, plenty of decking for poolside lounging, and space for gatherings galore! The 3rd car garage is a drive through garage with a slab area behind it, perfect for car enthusiasts! The rest of the backyard leaves room for your homesteading, sports playing, and your imagination and features two storage sheds. Back inside, the guest bath is adjacent to a bedroom and features a walk in shower, there is another private bedroom through the laundry area, and two bedrooms with a Jack and Jill bathroom that can also function as a Gen Suite. The spacious master bedroom has backyard access via a sliding glass door and features an en suite with separate shower and tub, double sinks, and a walk in closet. There is an office off of the formal area with French doors, ideal for those still working from home! The cherry on top? The home has FULLY PAID solar (32 PANELS!!) and is close to freeway access while maintaining a more rural feel, with the neighborhood consisting of larger parcels throughout. Make your appt for your private viewing today!
Location
State CA
County Riverside
Area 263 - Banning/Beaumont/Cherry Valley
Rooms
Other Rooms Shed(s)
Main Level Bedrooms 5
Ensuite Laundry Inside, Laundry Room
Interior
Interior Features Breakfast Bar, Separate/Formal Dining Room, Granite Counters, Open Floorplan, Pantry, All Bedrooms Down, Jack and Jill Bath, Primary Suite
Laundry Location Inside,Laundry Room
Heating Central
Cooling Central Air
Flooring Carpet, Tile
Fireplaces Type Dining Room, Family Room, Multi-Sided, See Remarks
Fireplace Yes
Appliance Double Oven
Laundry Inside, Laundry Room
Exterior
Exterior Feature Barbecue
Garage Direct Access, Driveway, Garage Faces Front, Garage, Off Street, Pull-through, RV Gated, RV Access/Parking
Garage Spaces 3.0
Garage Description 3.0
Pool In Ground, Private, See Remarks
Community Features Street Lights, Suburban
Utilities Available Electricity Connected, Natural Gas Connected, Sewer Connected, Water Connected
View Y/N Yes
View Hills, Mountain(s), Neighborhood
Porch Concrete, Covered
Parking Type Direct Access, Driveway, Garage Faces Front, Garage, Off Street, Pull-through, RV Gated, RV Access/Parking
Attached Garage Yes
Total Parking Spaces 3
Private Pool Yes
Building
Lot Description Back Yard, Corner Lot, Horse Property, Level, Yard
Story 1
Entry Level One
Sewer Public Sewer
Water Public
Architectural Style Ranch
Level or Stories One
Additional Building Shed(s)
New Construction No
Construction Status Turnkey
Schools
School District Banning Unified
Others
Senior Community No
Tax ID 543221018
Acceptable Financing Cash, Cash to New Loan, Conventional, FHA, VA Loan
Horse Property Yes
Listing Terms Cash, Cash to New Loan, Conventional, FHA, VA Loan
Financing FHA
Special Listing Condition Standard
Read Less Info
Want to know what your home might be worth? Contact us for a FREE valuation!

Our team is ready to help you sell your home for the highest possible price ASAP

Bought with Manny Serna • KW The Lakes

"My job is to find and attract mastery-based agents to the office, protect the culture, and make sure everyone is happy! "






