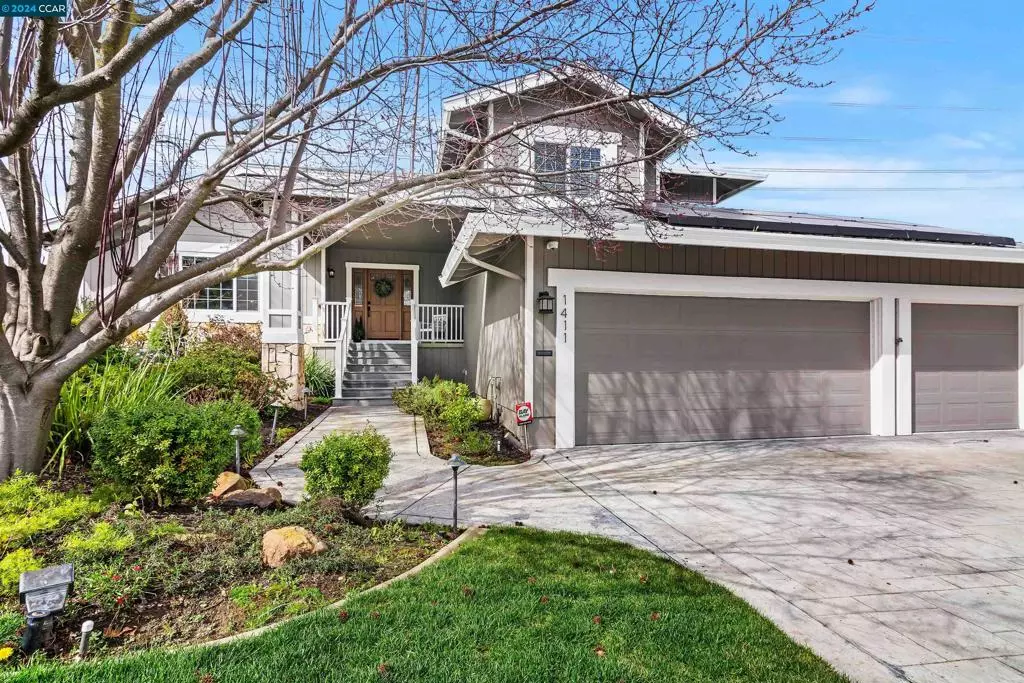$1,650,000
$1,675,000
1.5%For more information regarding the value of a property, please contact us for a free consultation.
3 Beds
3 Baths
2,304 SqFt
SOLD DATE : 04/15/2024
Key Details
Sold Price $1,650,000
Property Type Single Family Home
Sub Type Single Family Residence
Listing Status Sold
Purchase Type For Sale
Square Footage 2,304 sqft
Price per Sqft $716
Subdivision Valley High
MLS Listing ID 41050689
Sold Date 04/15/24
Bedrooms 3
Full Baths 3
HOA Y/N No
Year Built 1984
Lot Size 0.274 Acres
Acres 0.2736
Property Description
Originally a 4 bedroom, the oversized primary closet can be converted back. Plus there is a BONUS ROOM with tons of storage off the primary suite- the perfect space for an office or nursery. This stunning tri-level with fabulous curb appeal is located in the desirable Valley High neighborhood and has been recently & thoughtfully updated from head to toe! The living room/dining room/kitchen combo provides a Great Room w soaring ceilings and skylights that bring in tons of natural light. The beautifully designed kitchen with top-of-the-line appliances and large island has windows overlooking the private backyard with lawn, garden, & plenty of room for relaxation and play. Upstairs is the large primary bedroom with a vaulted ceiling, an oversized walk-in closet, updated bathroom, and a balcony overlooking the backyard. Another bedroom and full bathroom are located upstairs. Downstairs has a bonus living room, bedroom, full bathroom, & laundry room. Huge 3-car garage + space for RV/boat parking and potential space for a pool or ADU. Enjoy outdoor dining on the covered deck downstairs or the open deck off kitchen. The best of indoor-outdoor living! Heat/AC has 3 zones with wi-fi controls. Close to highly rated PH schools, convenient to parks, trails, shopping, & hwys 680 & 4.
Location
State CA
County Contra Costa
Interior
Interior Features Breakfast Bar
Flooring Carpet, Wood
Fireplaces Type Family Room, Living Room
Fireplace Yes
Exterior
Garage Garage
Garage Spaces 3.0
Garage Description 3.0
Roof Type Shingle
Porch Deck
Parking Type Garage
Attached Garage Yes
Total Parking Spaces 3
Private Pool No
Building
Lot Description Back Yard, Garden
Sewer Public Sewer
Architectural Style Traditional
New Construction No
Others
Tax ID 1547910115
Acceptable Financing Cash, Conventional
Listing Terms Cash, Conventional
Financing Conventional
Read Less Info
Want to know what your home might be worth? Contact us for a FREE valuation!

Our team is ready to help you sell your home for the highest possible price ASAP

Bought with Khrista Jarvis • Coldwell Banker Realty

"My job is to find and attract mastery-based agents to the office, protect the culture, and make sure everyone is happy! "






