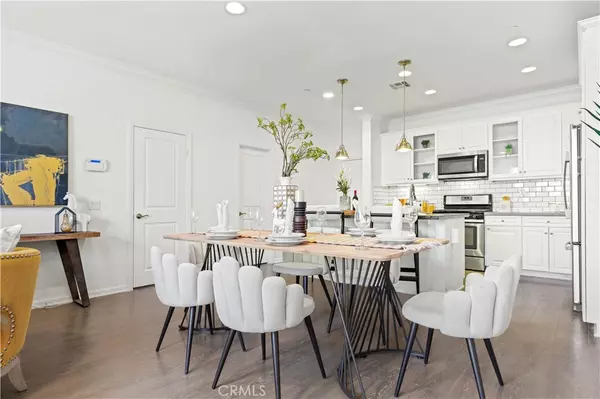$620,000
$645,000
3.9%For more information regarding the value of a property, please contact us for a free consultation.
3 Beds
3 Baths
1,462 SqFt
SOLD DATE : 05/11/2024
Key Details
Sold Price $620,000
Property Type Townhouse
Sub Type Townhouse
Listing Status Sold
Purchase Type For Sale
Square Footage 1,462 sqft
Price per Sqft $424
MLS Listing ID OC24058110
Sold Date 05/11/24
Bedrooms 3
Full Baths 2
Half Baths 1
HOA Fees $140/mo
HOA Y/N Yes
Year Built 2016
Lot Size 1,463 Sqft
Acres 0.0336
Property Description
**MOVE-IN READY, Upgrades throughout the home located in a gated Parkside Ontario community. This two-story home features 3 bedrooms, 2.5 bathrooms, a front yard, and an attached 2-car garage. Hardwood flooring throughout the home. Fantastic Custom Designed Kitchen with a new built-in Microwave. The Master bathroom has dual sinks, a walk-in shower, and a big walk-in closet. Super Low Tax rate, only 1.1%. Amenities at Parkside Community include a great oversized swimming pool, clubhouse, fire pit area, kids' playground, and dog park. Next to Cucamonga-Guasti Regional Park, which features two lakes with fishing and pedal boats, as well as a small water play area with slides. Don't miss out on this opportunity. It's only a 5-minute drive to Ontario International Airport and minutes away from Metrolink stations and Ontario Mills, Victoria Gardens, Costco, Best Buy, and Ranch 99 Market. It is a very convenient location: close to the 10, 15, and 210 Freeways.
Location
State CA
County San Bernardino
Area 686 - Ontario
Rooms
Main Level Bedrooms 2
Ensuite Laundry Laundry Room, Upper Level
Interior
Interior Features Eat-in Kitchen, Granite Counters, All Bedrooms Up, Primary Suite, Walk-In Closet(s)
Laundry Location Laundry Room,Upper Level
Heating Central
Cooling Central Air
Flooring Tile, Wood
Fireplaces Type None
Fireplace No
Appliance Built-In Range, Dishwasher, Gas Oven, Microwave, Refrigerator
Laundry Laundry Room, Upper Level
Exterior
Garage Garage
Garage Spaces 2.0
Garage Description 2.0
Fence Block
Pool Community, Association
Community Features Dog Park, Gated, Pool
Utilities Available Electricity Connected, Natural Gas Available, Sewer Available, Water Available
Amenities Available Clubhouse, Dog Park, Fire Pit, Maintenance Grounds, Outdoor Cooking Area, Barbecue, Picnic Area, Playground, Pool, Recreation Room, Spa/Hot Tub, Security
View Y/N No
View None
Porch Concrete
Parking Type Garage
Attached Garage Yes
Total Parking Spaces 2
Private Pool No
Building
Lot Description Front Yard, Greenbelt, Level
Story 2
Entry Level Two
Sewer Public Sewer
Water Public
Level or Stories Two
New Construction No
Schools
School District Ontario-Montclair
Others
HOA Name Parkside
Senior Community No
Tax ID 0210633230000
Security Features Carbon Monoxide Detector(s),Fire Detection System,Gated Community,Gated with Attendant,24 Hour Security,Smoke Detector(s),Security Lights
Acceptable Financing Cash, Cash to Existing Loan, Cash to New Loan
Listing Terms Cash, Cash to Existing Loan, Cash to New Loan
Financing Cash
Special Listing Condition Standard
Read Less Info
Want to know what your home might be worth? Contact us for a FREE valuation!

Our team is ready to help you sell your home for the highest possible price ASAP

Bought with Jiao Wang • Harvest Realty Development

"My job is to find and attract mastery-based agents to the office, protect the culture, and make sure everyone is happy! "






