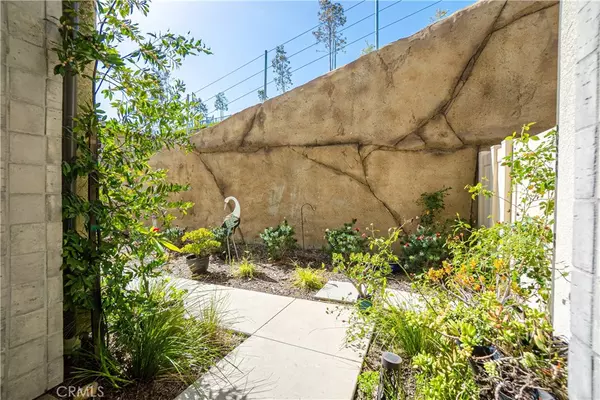$1,505,000
$1,549,000
2.8%For more information regarding the value of a property, please contact us for a free consultation.
5 Beds
5 Baths
3,527 SqFt
SOLD DATE : 07/03/2024
Key Details
Sold Price $1,505,000
Property Type Single Family Home
Sub Type Single Family Residence
Listing Status Sold
Purchase Type For Sale
Square Footage 3,527 sqft
Price per Sqft $426
MLS Listing ID SB24050999
Sold Date 07/03/24
Bedrooms 5
Full Baths 4
Three Quarter Bath 1
Construction Status Turnkey
HOA Fees $300/mo
HOA Y/N Yes
Year Built 2021
Lot Size 6,503 Sqft
Acres 0.1493
Property Description
Welcome to your new dream home in San Pedro! This stunning modern property with 5 bedrooms, 4 bedrooms upstairs and 1 bedroom with full bath downstairs perfect for guests or as a mother in-law suite. The property features beautiful engineered hardwood flooring throughout most of the home. Situated on a spacious corner lot, it offers unparalleled privacy with a large retaining wall overlooking a picturesque ravine with a large new patio. Indulge your culinary passions in the heart of this home an exquisite chef's kitchen designed for the discerning cook. Boasting top of the line stainless steel appliances, including a professional grade range and double ovens, a convection over, and a wine fridge this kitchen offers the perfect blend of style and functionality. Gleaming quartz countertops, shaker style soft close floor to ceiling cabinetry, and a spacious center island with sink and waterfall countertops perfect for meal preparation and entertaining guests. Amazing new patio with large slider door connecting the backyard to the kitchen, dining room and family room for open concept living. As you ascend the staircase, you will be greeted by a large loft area and 3 spacious bedrooms and the primary bedroom, each offering a tranquil retreat for rest and relaxation. The primary bedroom exudes a spa-like ambiance, inviting you to unwind and rejuvenate in its serene atmosphere. Indulge in the luxury of your own private primary bathroom, where a lavish soaking tub awaits. The home also includes low maintenance & long lasting SOLAR PANELS that offer a sustainable, renewable source of energy. Nestled within our vibrant neighborhood lies the heart of community living at our state of the art community center. It offers a wealth of amenities to enrich life with the relaxing expansive pool, private hot tub, BBQ grills, a fire pit, meeting/party room for rental and state of the art fitness center.
From the stylish décor to the thoughtful design, every detail of this home has been meticulously crafted to provide the ultimate in comfort and sophistication. Come experience the epitome of modern living- your sanctuary awaits.
Location
State CA
County Los Angeles
Area 193 - San Pedro - North
Zoning LAPVSP
Rooms
Main Level Bedrooms 1
Ensuite Laundry Gas Dryer Hookup, Upper Level
Interior
Interior Features Breakfast Bar, Built-in Features, Ceiling Fan(s), Separate/Formal Dining Room, In-Law Floorplan, Open Floorplan, Quartz Counters, Recessed Lighting, Unfurnished, Wired for Data, Instant Hot Water, Primary Suite, Walk-In Closet(s)
Laundry Location Gas Dryer Hookup,Upper Level
Heating ENERGY STAR Qualified Equipment, High Efficiency, Natural Gas, Solar
Cooling Central Air
Flooring Wood
Fireplaces Type None
Fireplace No
Appliance 6 Burner Stove, Convection Oven, Double Oven, Dishwasher, ENERGY STAR Qualified Appliances, ENERGY STAR Qualified Water Heater, Exhaust Fan, Free-Standing Range, Freezer, Gas Cooktop, Disposal, Gas Oven, Gas Range, High Efficiency Water Heater, Microwave, Refrigerator, Range Hood, Self Cleaning Oven, Tankless Water Heater, VentedExhaust Fan, Water Heater
Laundry Gas Dryer Hookup, Upper Level
Exterior
Exterior Feature Lighting, Rain Gutters
Garage Door-Multi, Direct Access, Driveway, Driveway Up Slope From Street, Garage Faces Front, Garage, Garage Door Opener, Paved, Private
Garage Spaces 2.0
Garage Description 2.0
Fence New Condition, Vinyl
Pool Community, In Ground
Community Features Biking, Curbs, Hiking, Park, Preserve/Public Land, Ravine, Suburban, Gated, Pool
Utilities Available Cable Available, Electricity Available, Natural Gas Available, Underground Utilities, Water Available, Water Connected
Amenities Available Dog Park, Fire Pit, Meeting Room, Meeting/Banquet/Party Room, Maintenance Front Yard, Outdoor Cooking Area, Picnic Area, Playground, Pets Allowed, Recreation Room, Guard, Spa/Hot Tub, Trail(s)
View Y/N Yes
View Bridge(s), Neighborhood, Trees/Woods
Roof Type Asbestos Shingle
Accessibility Safe Emergency Egress from Home, Low Pile Carpet, Parking, Accessible Entrance
Porch Rear Porch, Patio, Porch, Stone
Parking Type Door-Multi, Direct Access, Driveway, Driveway Up Slope From Street, Garage Faces Front, Garage, Garage Door Opener, Paved, Private
Attached Garage Yes
Total Parking Spaces 2
Private Pool No
Building
Lot Description 0-1 Unit/Acre, Back Yard, Corner Lot, Sprinklers In Front, Landscaped, Rocks, Sprinklers Timer, Yard
Story 2
Entry Level Two
Foundation Slab
Sewer Public Sewer
Water Public
Architectural Style Modern
Level or Stories Two
New Construction No
Construction Status Turnkey
Schools
High Schools Narbonne
School District Los Angeles Unified
Others
HOA Name FIRST SERVICE RESIDENTIAL
Senior Community No
Tax ID 7442038050
Security Features Prewired,Carbon Monoxide Detector(s),Fire Detection System,Fire Sprinkler System,Security Gate,Gated Community,Key Card Entry,Smoke Detector(s),Security Lights
Acceptable Financing Conventional, Lease Back, Lease Option
Green/Energy Cert Solar
Listing Terms Conventional, Lease Back, Lease Option
Financing Cash
Special Listing Condition Standard
Read Less Info
Want to know what your home might be worth? Contact us for a FREE valuation!

Our team is ready to help you sell your home for the highest possible price ASAP

Bought with Brittney Austin • Vista Sotheby’s International Realty

"My job is to find and attract mastery-based agents to the office, protect the culture, and make sure everyone is happy! "






