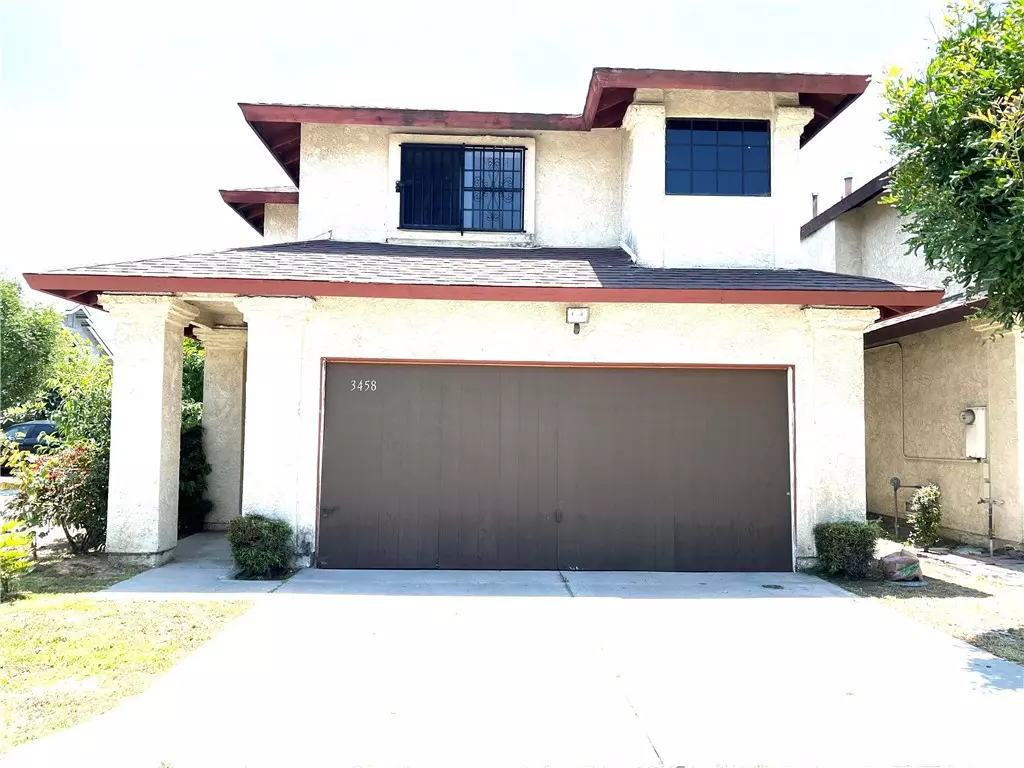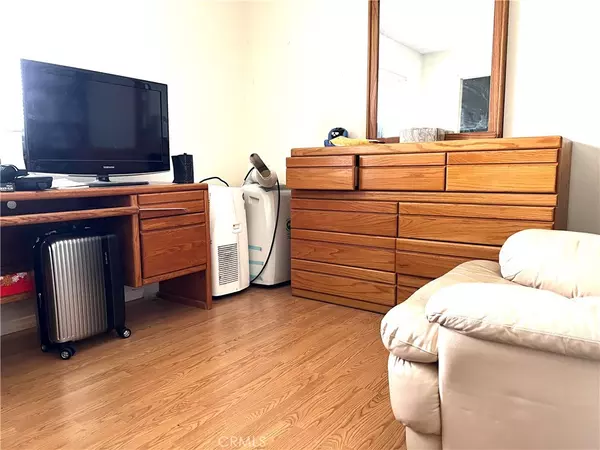$665,000
$685,000
2.9%For more information regarding the value of a property, please contact us for a free consultation.
3 Beds
3 Baths
1,394 SqFt
SOLD DATE : 09/11/2024
Key Details
Sold Price $665,000
Property Type Single Family Home
Sub Type Single Family Residence
Listing Status Sold
Purchase Type For Sale
Square Footage 1,394 sqft
Price per Sqft $477
MLS Listing ID WS24117666
Sold Date 09/11/24
Bedrooms 3
Full Baths 3
Construction Status Repairs Cosmetic
HOA Fees $100/mo
HOA Y/N Yes
Year Built 1986
Lot Size 2,108 Sqft
Acres 0.0484
Lot Dimensions Assessor
Property Description
This is house is a 'must see,' corner home, with no common wall. This two story home 1,394 SF is located in a PUD with low monthly HOA in an excellent location with easy access to the 10 and 605 freeways perfect for first time buyer. Property features a primary bedroom featuring a large closet space for plenty of storage, and sliding door leading to a backyard with fruit trees. Buyer and Buyer Agent to verify all aspects and information of the subject property.
Location
State CA
County Los Angeles
Area 619 - El Monte
Zoning EM3*
Rooms
Ensuite Laundry Electric Dryer Hookup, Gas Dryer Hookup, Inside
Interior
Interior Features Block Walls, Eat-in Kitchen, All Bedrooms Up, Walk-In Closet(s)
Laundry Location Electric Dryer Hookup,Gas Dryer Hookup,Inside
Heating Central
Cooling Central Air
Flooring Tile
Fireplaces Type Living Room
Fireplace Yes
Appliance Dishwasher, Gas Oven, Gas Water Heater
Laundry Electric Dryer Hookup, Gas Dryer Hookup, Inside
Exterior
Garage Concrete, Door-Multi, Direct Access, Garage, Garage Door Opener
Garage Spaces 2.0
Garage Description 2.0
Fence Brick
Pool None
Community Features Street Lights, Suburban
Amenities Available Other
View Y/N No
View None
Roof Type Composition
Parking Type Concrete, Door-Multi, Direct Access, Garage, Garage Door Opener
Attached Garage Yes
Total Parking Spaces 4
Private Pool No
Building
Lot Description Corner Lot
Faces North
Story 2
Entry Level Two
Foundation Slab
Sewer Public Sewer
Water Public
Level or Stories Two
New Construction No
Construction Status Repairs Cosmetic
Schools
School District El Monte Union High
Others
HOA Name Pro Service Management
Senior Community No
Tax ID 8549030015
Acceptable Financing Cash, Cash to New Loan, Conventional
Listing Terms Cash, Cash to New Loan, Conventional
Financing Conventional
Special Listing Condition Standard
Read Less Info
Want to know what your home might be worth? Contact us for a FREE valuation!

Our team is ready to help you sell your home for the highest possible price ASAP

Bought with GINO MAI • IRN REALTY

"My job is to find and attract mastery-based agents to the office, protect the culture, and make sure everyone is happy! "





