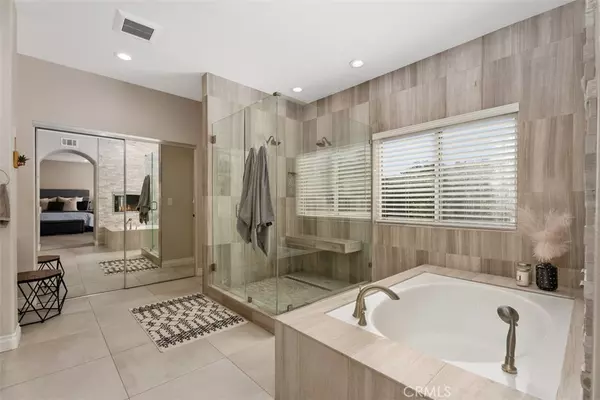$1,212,500
$1,199,000
1.1%For more information regarding the value of a property, please contact us for a free consultation.
3 Beds
3 Baths
2,730 SqFt
SOLD DATE : 09/26/2024
Key Details
Sold Price $1,212,500
Property Type Condo
Sub Type Condominium
Listing Status Sold
Purchase Type For Sale
Square Footage 2,730 sqft
Price per Sqft $444
Subdivision Los Verdes (Lsv)
MLS Listing ID OC24166139
Sold Date 09/26/24
Bedrooms 3
Full Baths 2
Half Baths 1
Construction Status Updated/Remodeled,Turnkey
HOA Fees $312/mo
HOA Y/N Yes
Year Built 1988
Property Description
Welcome to Your Private Oasis at 11 Avenida La Promesa, Coto de Caza, tucked away in the tranquil, guard-gated community of Coto de Caza offers the perfect combination of privacy, elegance, & comfort. This character filled 3-bedroom, 2.5-bathroom home, located in the picturesque Mediterranean-style village of Los Verdes, spans 2,710 square feet & is surrounded by cobblestone streets & peaceful water features. As you enter, you're greeted by a spacious living area with stunning hardwood floors & a thoughtfully designed floor plan that flows seamlessly. The home has been upgraded throughout with designer enhancements, including the addition of a custom loft workspace adorned with shiplap walls. The open kitchen, featuring granite countertops, rich dark-stained cabinets, double-drawer dishwasher & stainless steel appliances; it overlooks the inviting outdoor space. The adjacent family room & breakfast nook make this home perfect for both entertaining & everyday living. Retreat to the luxurious master suite, where a double-sided stacked stone fireplace connects to a remodeled modern bathroom. Enjoy the convenience of walk-in closets, dual sinks, a custom shower with dual heads, & a large soaking tub. The private balcony offers stunning sunset views, perfect for unwinding. The secondary bedrooms are equally well-appointed, one featuring a balcony that overlooks the front of the home. The backyard is an entertainer’s dream, boasting a stone patio, lush greenery, two fireplaces, & is wired for sound. Whether hosting a summer barbecue or enjoying a quiet evening under the stars, this space is perfect for any occasion. Additional features include a 3-car garage with ample storage, complete with storage racks & attic access via a pull-down ladder, & a main floor office (easily transformed as a bedroom) . Living in Coto de Caza offers a wealth of amenities, from scenic hiking & horse trails to parks, sport courts, and more. Membership opportunities are available for the exclusive Coto de Caza Golf & Racquet Club, including Social, Tennis/Pickleball, and Golf memberships. The natural beauty & serene surroundings of this prestigious community make it an ideal place for a peaceful yet active lifestyle. 11 Avenida La Promesa is more than just a home; it’s a sanctuary where you can relax, entertain, & create lasting memories. Don’t miss this exceptional opportunity to own a piece of paradise in one of Orange County’s most desirable neighborhoods.
Location
State CA
County Orange
Area Cc - Coto De Caza
Zoning PD
Rooms
Ensuite Laundry Washer Hookup, Inside, Laundry Room
Interior
Interior Features Built-in Features, Balcony, Ceiling Fan(s), Separate/Formal Dining Room, Eat-in Kitchen, Granite Counters, High Ceilings, Quartz Counters, Recessed Lighting, Storage, All Bedrooms Up
Laundry Location Washer Hookup,Inside,Laundry Room
Heating Forced Air, Fireplace(s)
Cooling Central Air
Flooring Carpet, Tile, Wood
Fireplaces Type Family Room, Primary Bedroom, Outside
Fireplace Yes
Appliance Convection Oven, Dishwasher, Gas Cooktop, Disposal, Microwave, Refrigerator, Water To Refrigerator, Water Heater
Laundry Washer Hookup, Inside, Laundry Room
Exterior
Exterior Feature Lighting
Garage Door-Multi, Direct Access, Driveway, Garage Faces Front, Garage, Garage Door Opener
Garage Spaces 3.0
Garage Description 3.0
Fence Block
Pool None
Community Features Biking, Curbs, Dog Park, Foothills, Gutter(s), Hiking, Horse Trails, Park, Storm Drain(s), Street Lights, Suburban, Sidewalks, Gated
Utilities Available Cable Available, Electricity Available, Electricity Connected, Natural Gas Available, Natural Gas Connected, Phone Available, Sewer Available, Sewer Connected, Water Available, Water Connected
Amenities Available Controlled Access, Sport Court, Dog Park, Maintenance Grounds, Horse Trail(s), Management, Picnic Area, Playground, Guard, Security, Trail(s)
View Y/N Yes
View Neighborhood
Roof Type Spanish Tile
Accessibility None
Porch Concrete
Parking Type Door-Multi, Direct Access, Driveway, Garage Faces Front, Garage, Garage Door Opener
Attached Garage Yes
Total Parking Spaces 3
Private Pool No
Building
Lot Description Corner Lot
Story 2
Entry Level Two
Sewer Public Sewer
Water Public
Architectural Style Mediterranean
Level or Stories Two
New Construction No
Construction Status Updated/Remodeled,Turnkey
Schools
Elementary Schools Tijeras Creek
Middle Schools Las Flores
High Schools Tesoro
School District Capistrano Unified
Others
HOA Name Cz Master
Senior Community No
Tax ID 93019583
Security Features Carbon Monoxide Detector(s),Gated with Guard,Gated Community,Gated with Attendant,24 Hour Security,Smoke Detector(s),Security Guard
Acceptable Financing Cash, Cash to New Loan, Conventional
Horse Feature Riding Trail
Listing Terms Cash, Cash to New Loan, Conventional
Financing Conventional
Special Listing Condition Standard
Read Less Info
Want to know what your home might be worth? Contact us for a FREE valuation!

Our team is ready to help you sell your home for the highest possible price ASAP

Bought with Brett Varon • eXp Realty of California Inc

"My job is to find and attract mastery-based agents to the office, protect the culture, and make sure everyone is happy! "






