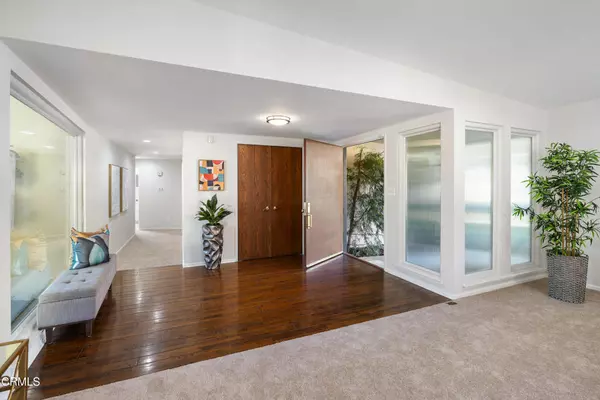$3,100,000
$2,749,000
12.8%For more information regarding the value of a property, please contact us for a free consultation.
4 Beds
3 Baths
3,011 SqFt
SOLD DATE : 01/03/2025
Key Details
Sold Price $3,100,000
Property Type Single Family Home
Sub Type Single Family Residence
Listing Status Sold
Purchase Type For Sale
Square Footage 3,011 sqft
Price per Sqft $1,029
MLS Listing ID P1-19973
Sold Date 01/03/25
Bedrooms 4
Full Baths 2
Three Quarter Bath 1
HOA Y/N No
Year Built 1957
Lot Size 0.362 Acres
Property Description
This expansive home on a corner lot in one of La Canada's most desirable areas is a rare find, combining mid-century design with plenty of outdoor space for relaxation & entertainment. Upon entering through the oversized front door you'll be warmly greeted by hardwood floors that flow into a newly carpeted, light-filled living room. Recessed lighting & picture windows invite natural light to pour in, highlighting the room's wall of windows & glass sliders that open onto the covered back patio & large pool area. The living room opens to the dining room that is also bathed in natural light through the picturesque corner windows. At the heart of the living & dining rooms is a stunning wraparound fireplace with a rich wood mantle & stone hearth, adding warmth & style to both spaces. The dining room, accented with recessed lighting & hardwood floors, leads into a spacious kitchen featuring an island with granite countertops, stainless steel appliances along with an eating area with glass sliders that provide easy access to the patio, ideal for al fresco dining. Off the kitchen, a laundry & mudroom offers plentiful storage, a utility sink & access to the 2-car garage & driveway. A conveniently located 3/4 bathroom by the backdoor, complete with a pedestal sink & tiled shower, connects directly to the pool area, perfect for rinsing off after a swim. A cozy bedroom on this side of the home, currently styled as a den, offers a wall of closets & a glass slider opening to the backyard, creating an ideal flex space. On the west side of the home, you'll find an inviting primary suite with a large window overlooking the landscaped front yard. This suite features an expansive closet & dressing area in addition to a luxurious en-suite bathroom with dual custom sinks, tiled counters & a jetted tub-shower combo. 2 additional bedrooms, each with their own glass sliders to the pool & back patio, share a Jack-&-Jill bathroom. This full bath boasts another tub-shower combo & a dual-sink vanity, providing comfort & convenience for guests or family members. Beyond the back patio, the expansive pool area is an entertainer's paradise, while the 2-car garage offers ample floor-to-ceiling storage. For added versatility, there's also potential for RV or boat parking along the side of the garage. With its blend of space, style & functionality, this property captures the essence of California living in a sought-after La Canada location. Don't miss the opportunity to make it yours!
Location
State CA
County Los Angeles
Area 634 - La Canada Flintridge
Rooms
Basement Utility
Interior
Interior Features Separate/Formal Dining Room, Eat-in Kitchen, Granite Counters, Stone Counters, Recessed Lighting, Storage, Dressing Area, Jack and Jill Bath, Primary Suite, Walk-In Closet(s)
Heating Central
Cooling Central Air
Flooring Carpet, Laminate, Vinyl, Wood
Fireplaces Type Dining Room, Gas, Living Room, Raised Hearth, Wood Burning
Fireplace Yes
Appliance Double Oven, Dishwasher, Gas Cooktop, Gas Oven, Refrigerator, Dryer, Washer
Laundry Inside
Exterior
Parking Features Boat, Covered, Carport, Driveway, Garage, Garage Door Opener, On Street
Garage Spaces 2.0
Garage Description 2.0
Fence Block, Wood
Pool Diving Board, Fenced, In Ground
Community Features Foothills, Suburban
View Y/N Yes
View Mountain(s), Peek-A-Boo
Porch Concrete, Covered, Patio
Attached Garage No
Total Parking Spaces 2
Private Pool Yes
Building
Lot Description Drip Irrigation/Bubblers, Front Yard
Faces North
Story 1
Entry Level One
Sewer Unknown
Water Public
Level or Stories One
Others
Senior Community No
Tax ID 5806012001
Security Features Prewired
Acceptable Financing Cash, Cash to New Loan, Conventional
Listing Terms Cash, Cash to New Loan, Conventional
Financing Conventional
Special Listing Condition Standard
Read Less Info
Want to know what your home might be worth? Contact us for a FREE valuation!

Our team is ready to help you sell your home for the highest possible price ASAP

Bought with Hye Kyung Hwang • Redpoint Realty
"My job is to find and attract mastery-based agents to the office, protect the culture, and make sure everyone is happy! "





